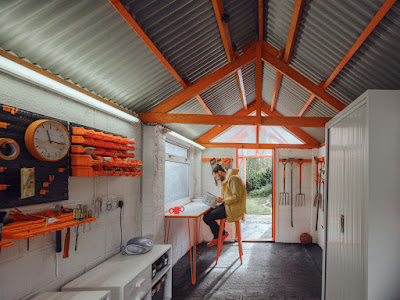A fabulous garage refurb by design and architecture firm McCloy + Muchemwa who also dealt with an existing
asbestos issue for this build in Norwich, renamed The Orangery. Lots of images of the transformation on the site via the link above and how they turned it into a greenhouse with workspace. Features include upcycled workbenches and a covered outside space. Here's what they say about it:
The black cladding finish was selected to provide a backdrop that emphasises the colours in garden and flower beds, an approach that references classical still-life paintings. The bright orange colour celebrates the dramatic and uninterrupted seven-metre span of the pergola's steel beam and is in 'complementary contrast' to the azure colour of the sky. A triangular motif reoccurs throughout the project, from the pitched roof, greenhouse structural bracing and ventilation panel, to the 'pyramid window' and even down to small details such as the shelf brackets and three-rod legs on the workbenches.
Photos by Simon Kennedy
--------------------------------------------------------------------------



No comments:
Post a Comment